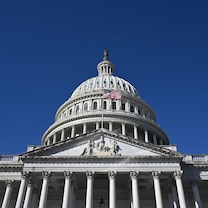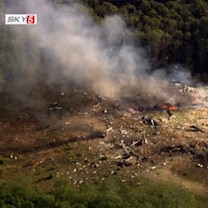The White House is pushing back against criticism of the demolition of the building's East Wing by pointing to major renovations under previous presidents.
The demolition, to make way for President Donald Trump's proposed massive ballroom, is the first major construction project on White House grounds in nearly 80 years.
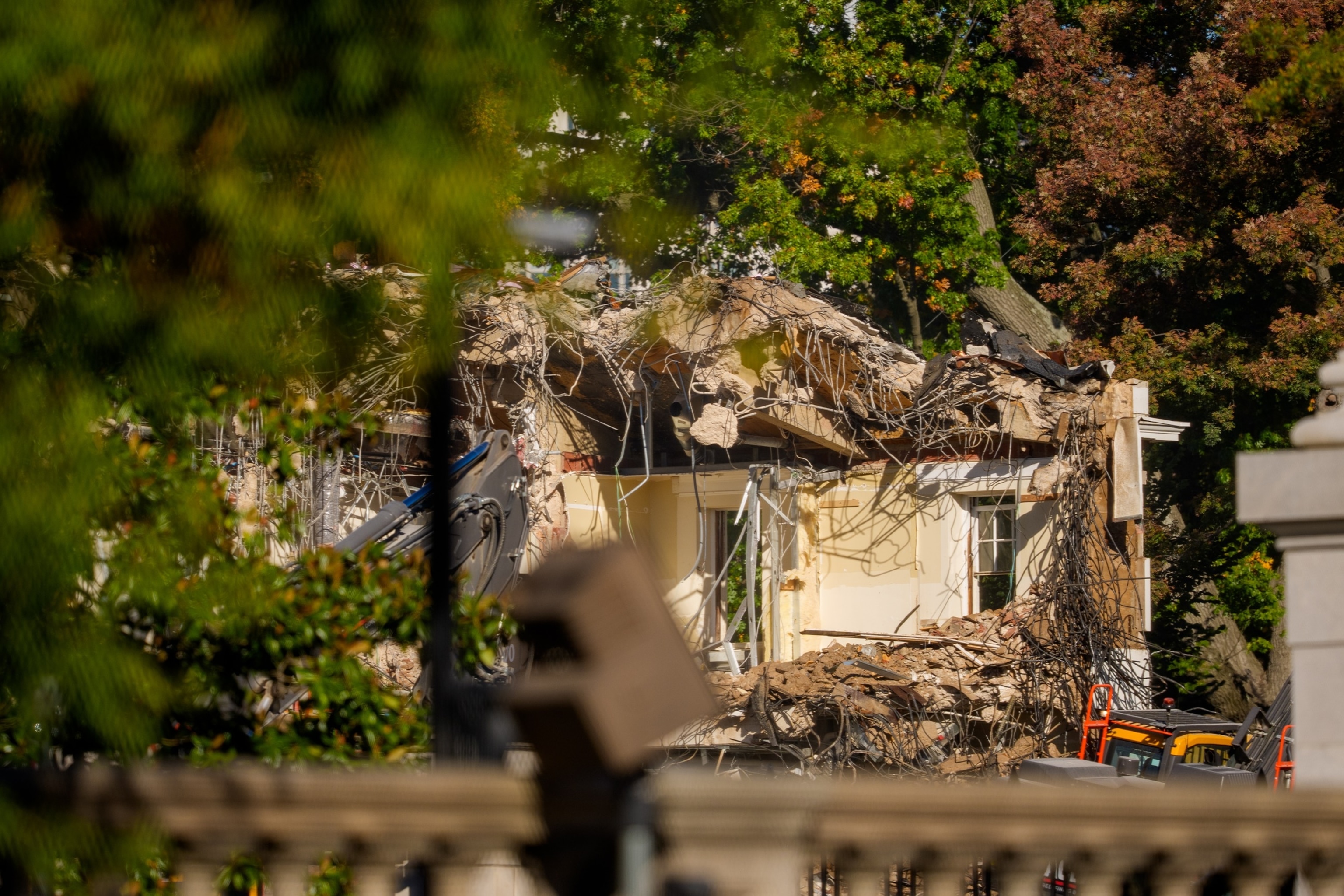
Critics have questioned the need, given the existing White House space for large events and its impact on the East Wing, typically used by the first lady and her staff.
Although the White House has provided few details, including about private donors funding the $300 million project, it says Trump is continuing a "proud presidential legacy" of renovations -- detailing decades of changes to the complex.
East and West Colonnades, 1801
When President Thomas Jefferson took office in 1801, he used his architectural skills to help design the East and West Colonnades on either side of the mansion, according to the White House Historical Society.
These pathways connect the main residence to the nearby service buildings. Jefferson, too, faced blowback from critics.
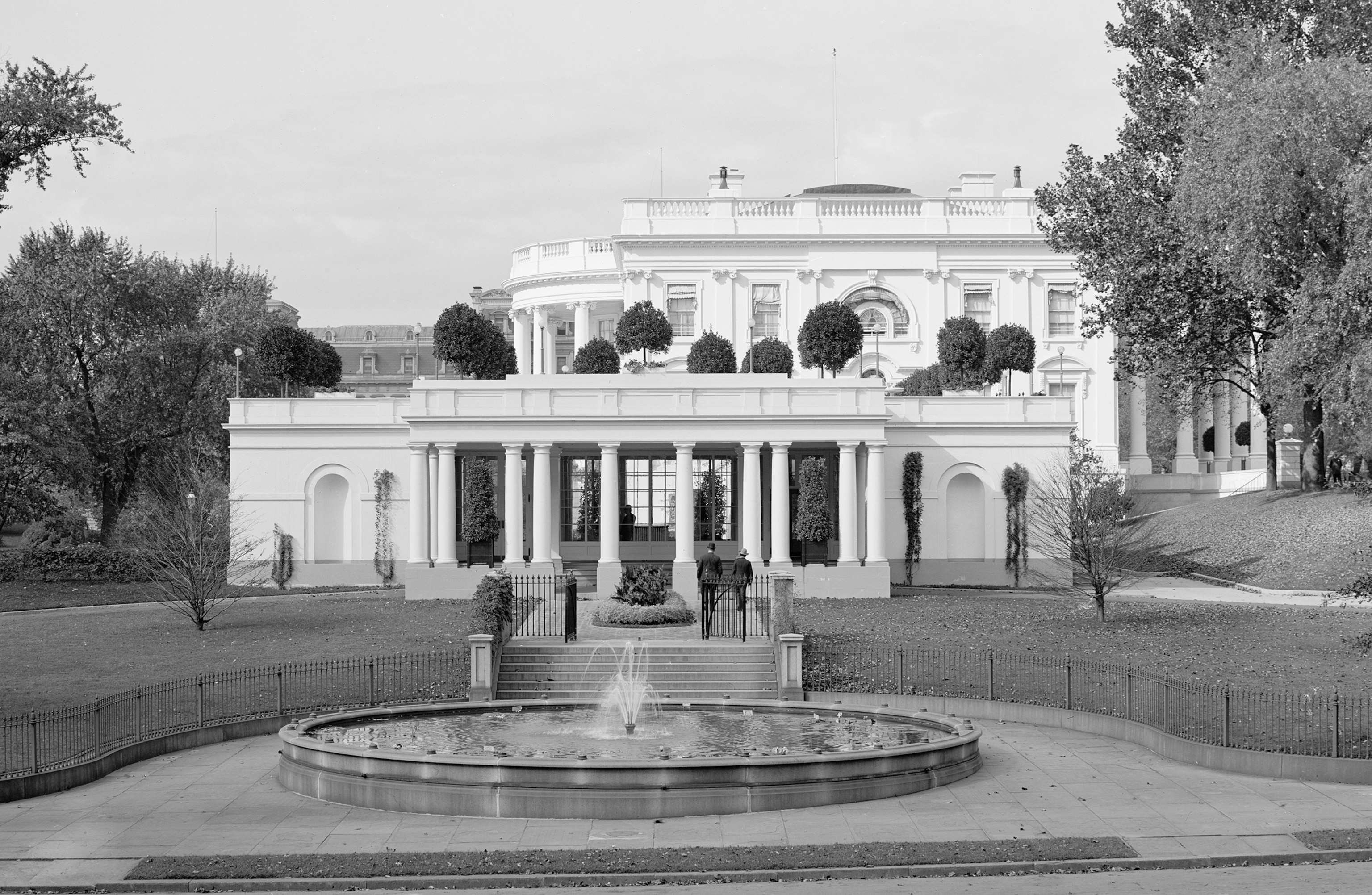
"In Congress, Federalist opponents argued that Jefferson’s alterations reflected aristocratic tendencies, clashing with the democratic simplicity the White House was meant to embody," the historical society wrote.
North and South Porticos, 1824-1829
After the White House was heavily damaged in the War of 1812, President James Monroe ordered the creation of the South Portico, a semicircular porch with large columns that looked out on the South Lawn. Completed in 1824, it faced no major pushback, according to the historical society.
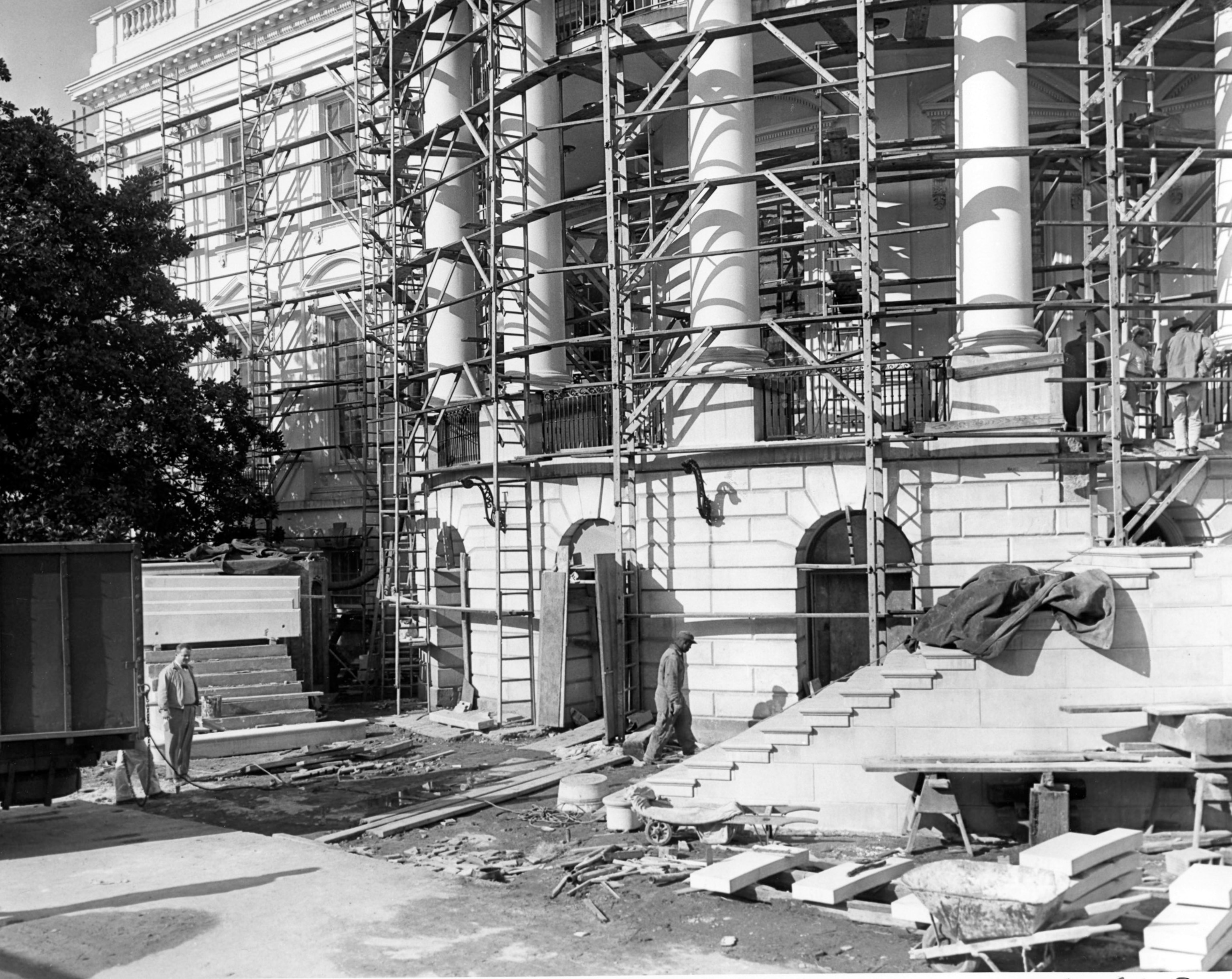
Five years later, President Andrew Jackson ordered a similar portico built on the north entrance, complete with large columns. That change raised eyebrows, the historical society said.
"The North Portico’s construction, for which Congress appropriated $24,729 (approximately $850,000 today), was controversial due to it being proposed during a period of economic downturn," the historical society said.
Jackson's opponents in the Whig Party questioned why the funds weren't used for debt reduction. Other critics found the design out of character with the rest of the White House, according to the historical society.
The West Wing, 1902
When President Theodore Roosevelt assumed office, the western side of the White House was the site of a greenhouse.
Roosevelt had other ideas and commissioned a new section of the grounds to house space for the president and his officials.
"Critics argued that Roosevelt’s modernization prioritized utility over historical charm," the historical society said.
The West Wing, which cost $65,000, roughly $2 million on today's dollars, according to the historical society, opened in 1902 and was expanded under William Howard Taft seven years later.
The East Wing, 1942
President Franklin D. Roosevelt opened another administrative building on the east side of the mansion in 1942 in the middle of World War II.
It eventually housed the first lady and her staff.
Roosevelt's expansion was also controversial, especially among Republican critics, according to the historical society.
"Congressional Republicans labeled the expenditure as wasteful, with some accusing Roosevelt of using the project to bolster his presidency’s image," it said.
The Truman renovation, Truman Balcony 1948-1952
When President Harry Truman assumed office in 1945, the White House was in bad shape from decades of wear and tear.
"Engineers discovered that the White House was in danger of collapse due to weakened wooden beams, outdated plumbing, and electrical systems," the historical society said.
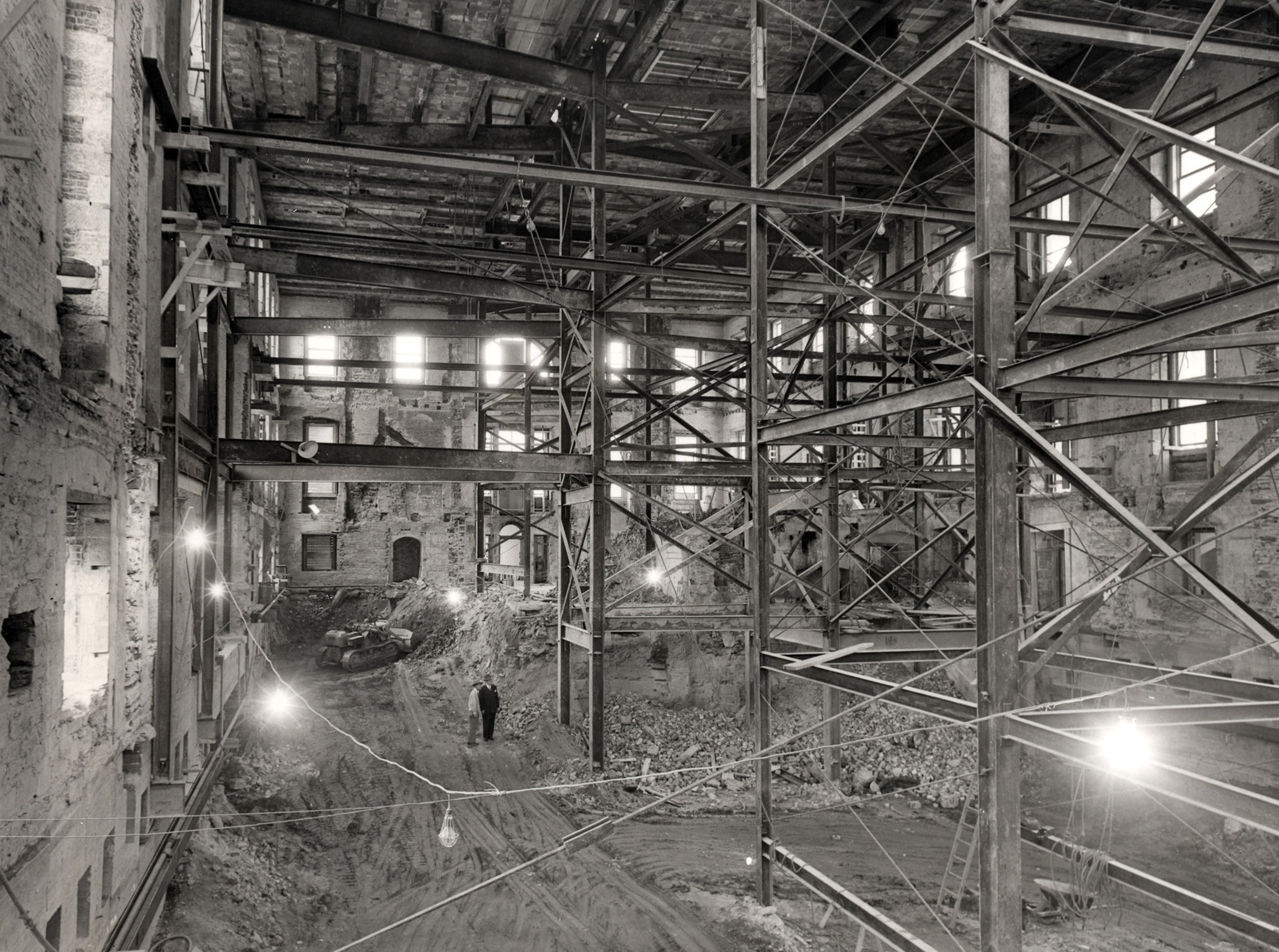
Truman ordered a top-to-bottom renovation and moved out of the White House in 1948 for four years while the project was completed.
The $5.7 million renovation, which would cost approximately $60 million today, according to this historical society, involved dismantling the interior, preserving only the outer walls.
New steel, concrete, wiring, flooring and interior walls were constructed in the interior. Two new basements were added and the third floor was expanded.
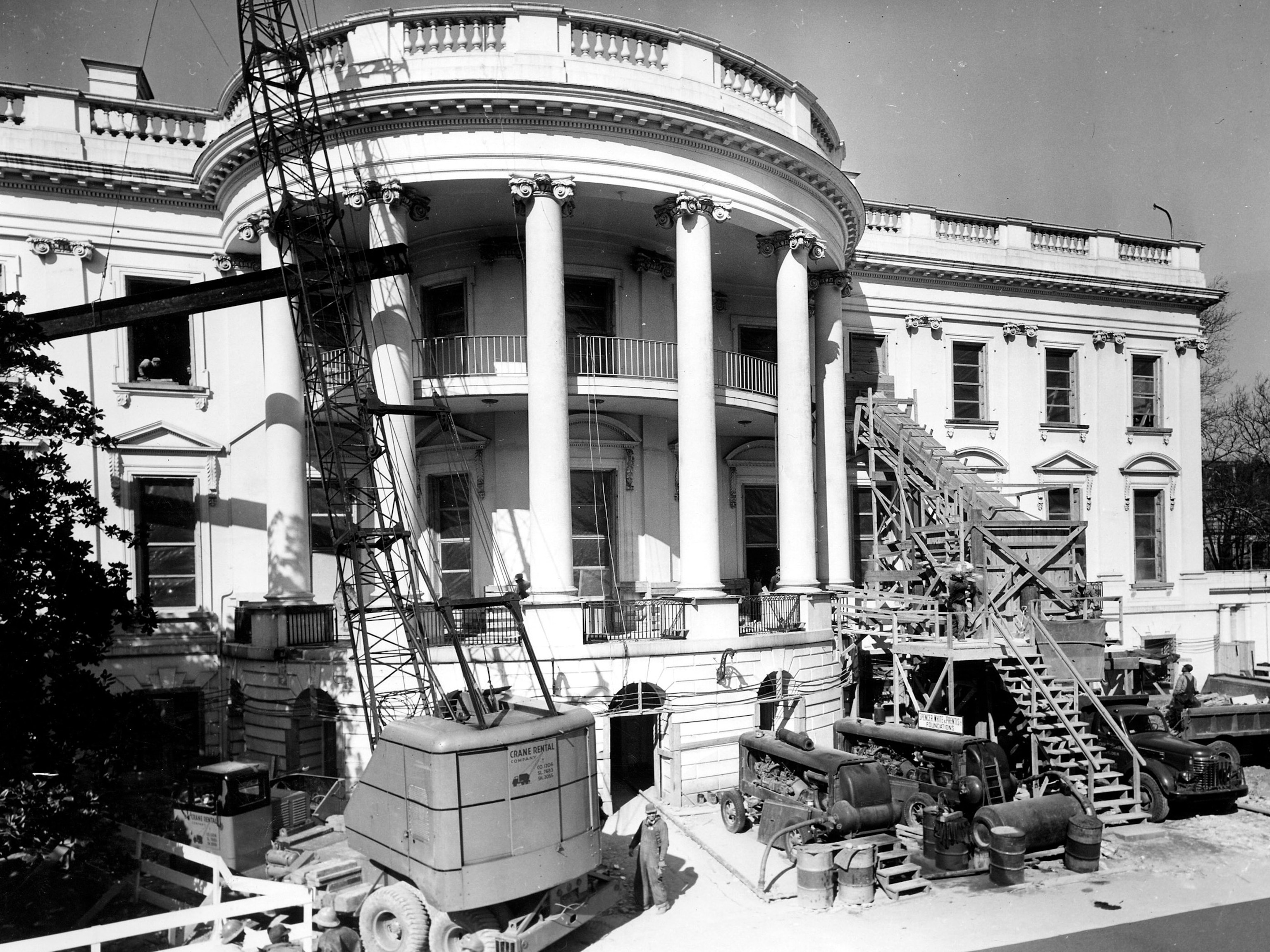
Republicans continued to scrutinize the project, arguing that Truman's spending should have been lower, given the post-World War II economic recovery.
"The Commission on the Renovation of the Executive Mansion faced pressure to balance modernization with preservation, leading to debates over details like the reuse of historic woodwork," the historical society said.
Republicans and Truman's critics were also dismissive of the 1948 addition of a balcony to the second floor of the South Portico.
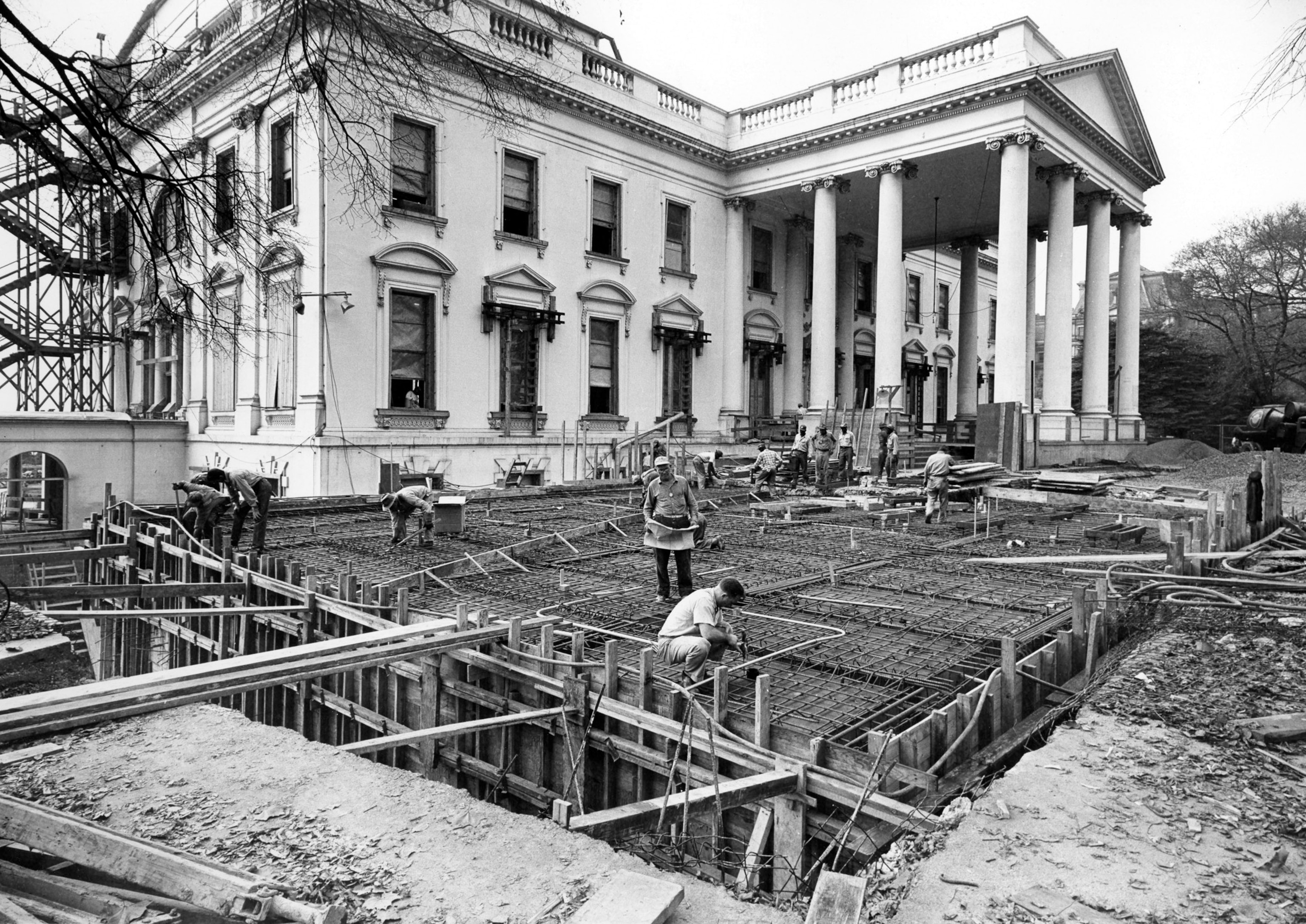
"Public opinion was divided, with some appreciating the balcony’s practicality and others viewing its $16,000 cost as a frivolity during economic recovery," the historical society said. "Over time, the balcony became an iconic feature, used by first families for relaxation and public appearances."
Rose Garden, 1962
In 1962, first lady Jaqueline Kennedy looked to rethink the garden space located in front of the West Colonnade.
Kennedy designed the Rose Garden "to expand and transform the space into a formal garden fit for official events, inspired by French and English designs," according to the historical society.
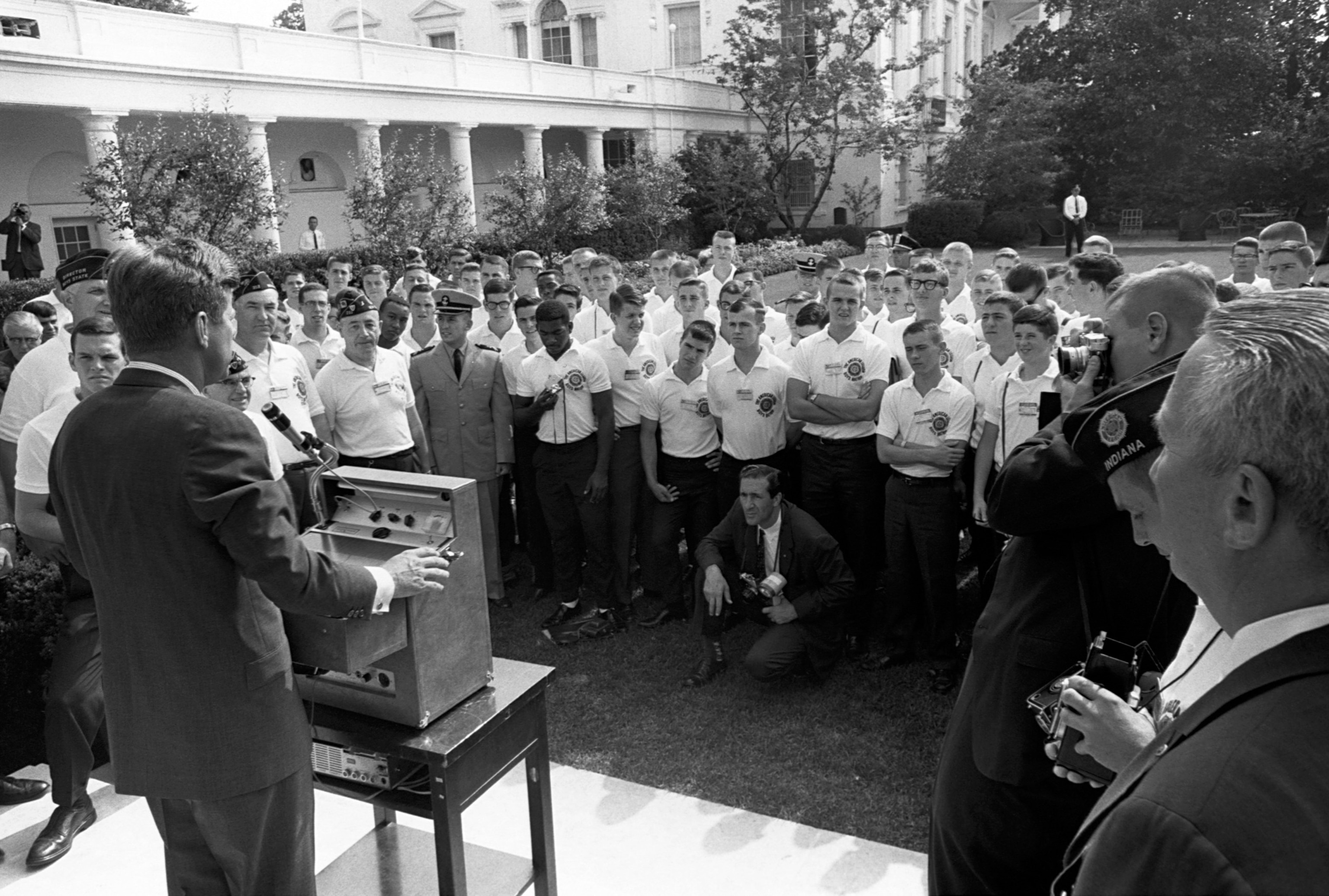
The first lady came under fire from Republicans in Congress, the historical society said.
"In Congress, some conservative lawmakers viewed Kennedy’s focus on aesthetics as elitist, accusing her of prioritizing style during a time of civil rights tensions and Cold War anxieties," the society said.
This past summer, Trump made a major change to the Rose Garden, paving it over in the style of his Florida Mar-a-Lago estate and renaming it the Rose Garden Club.
He argued the space was not comfortable for guests due to their shoes getting stuck in the wet grass.
The pool
Roosevelt had an indoor pool installed in 1933 for physical therapy related to his polio.
The pool remained inside the White House until 1970, when President Richard Nixon converted the space into the White House Press briefing room.
Still, it would not be long before the commander-in-chief would have a space to practice his swimming strokes.
President Gerald Ford, an active swimmer, commissioned an outdoor pool in 1975. The pool cost roughly $66,000, or $410,000 in today's dollars, and was funded by private donations, the historical society said.
An outdoor cabana next to the pool was later installed.
